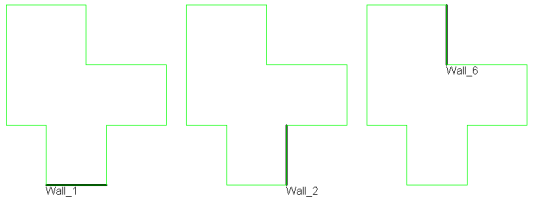
![]()
Room Labeling - Concepts
The Room Labeling features are accessed from the labeling button in any Add or Edit Room dialog. There are two types of Room labels. Those specific to the Room in general are found under the Room tab. Labels related to the individual surfaces can be found under the Room Surfaces tab.
Room Tab
In the example below, a room with all of the Labeling options from the Room tab is selected. All labels with the exception of the coordinate values are located below the first point selected when creating the room. The coordinate values (X, Y, Z of room base) are placed adjacent to each vertex point.

Generally speaking, you will seldom employ all text labels at one time. Some may prove useful for presentation purposes while others may only be necessary for temporary identification.
Room Surfaces Tab
Selecting the tab labeled Room Surfaces provides text labels to identify each surface (Walls, Ceiling and Floor) composing the room. Depending on the room type, these labels can be numerous and may overlap each other. Use of this labeling scheme is most often employed to identify specific surfaces for surface modification or calculation point placement.
In the Plan View image below the room surface labels are clearly visible with the exception of a Ceiling label which is obstructed by a Wall label. Looking in Isometric view, we now see the Floor label is obstructed.
This is common due to the infinite possibilities encountered in space creation. Generally, all labels will be visible if you examine the room from multiple angles. If you plan on using the labels for presentation, you will want to move the obstructed labels with the Move Room Labels command.
|
|
|
Wall and Ceiling Label Order
The room in the example above was created beginning from the lower left most corner and progressing in a counterclockwise direction. You may choose any desired starting point and direction most comfortable to you. Keep in mind that maintaining a convention will make identifying surfaces easier for complicated spaces. Wall and Ceiling Labels are always applied to the right of each surface (Surface Normals are facing into room by default).

Font and Text Size
Text Labels can be applied in any Windows™ font present on your computer system. The default font is set in System Settings. Clicking on the Change button will open the Fonts dialog used to select from your installed fonts. Select your choice of font, font style, and color.
Text size is specified in scaled meters or feet in AGi32. This allows convenient scaling of your paper output, as well as legible text labels in the graphics area. Text placed on the drawing at a certain size will remain that size relative to its surroundings regardless of the output scale. For example, if you place a text label with size equal to five feet, that text will always be five feet tall, regardless if printed at 1" = 20' or 1" = 100'.

